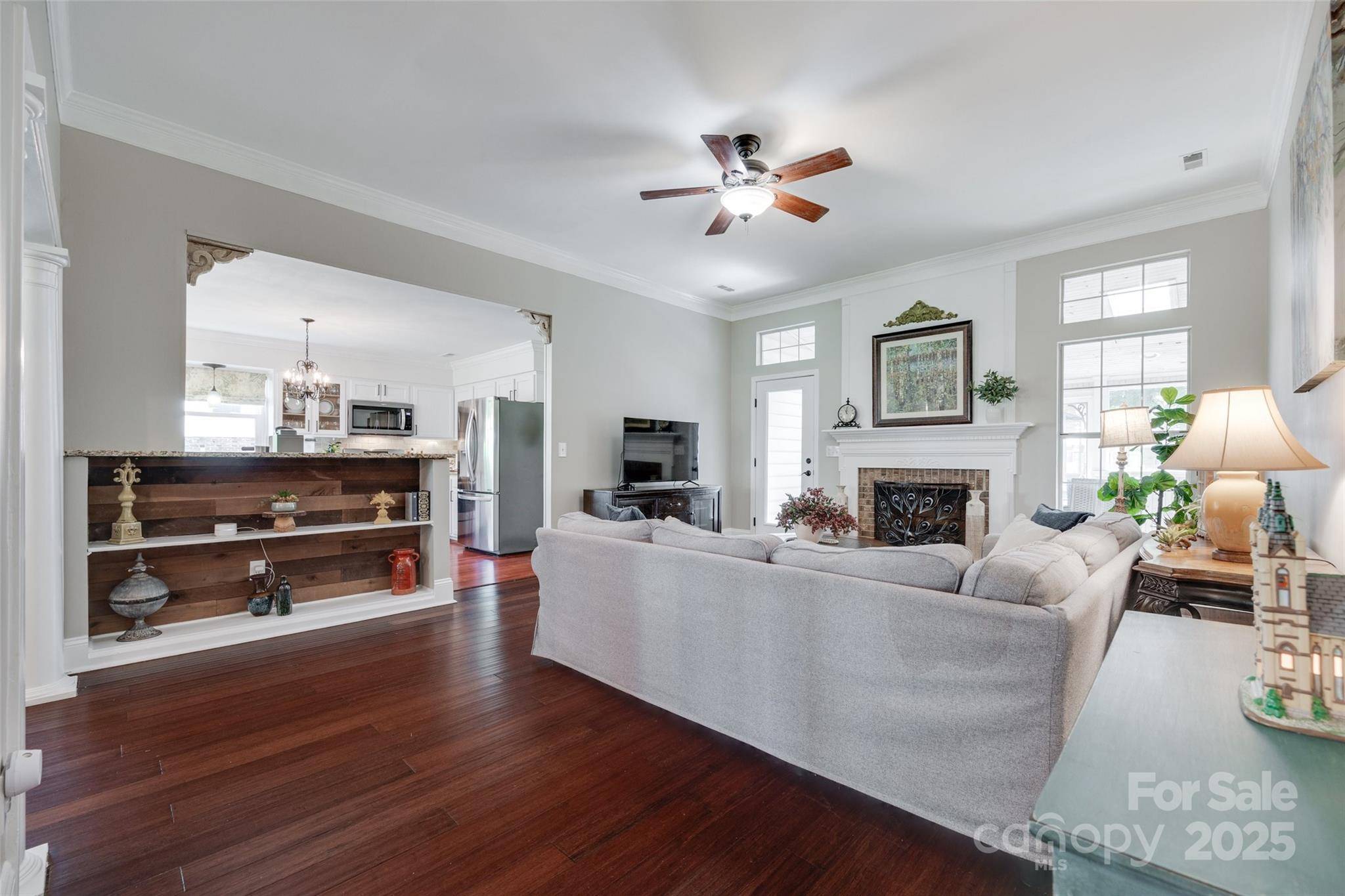$475,000
$450,000
5.6%For more information regarding the value of a property, please contact us for a free consultation.
12311 Bentcreek LN Matthews, NC 28105
4 Beds
2 Baths
1,909 SqFt
Key Details
Sold Price $475,000
Property Type Single Family Home
Sub Type Single Family Residence
Listing Status Sold
Purchase Type For Sale
Square Footage 1,909 sqft
Price per Sqft $248
Subdivision Southwoods
MLS Listing ID 4266274
Sold Date 07/01/25
Style Ranch
Bedrooms 4
Full Baths 2
HOA Fees $5/ann
HOA Y/N 1
Abv Grd Liv Area 1,909
Year Built 1991
Lot Size 0.300 Acres
Acres 0.3
Lot Dimensions 42' x 40' x 59' x 119' x 65' x 137'
Property Sub-Type Single Family Residence
Property Description
**MULTIPLE OFFERS--HIGHEST & BEST OFFERS BY SAT. 6/7 at 10AM** Move-in ready and made for entertaining! Beautifully updated 4-bedroom ranch with fresh neutral paint, new carpet, wood flooring, and new crown & base moldings to top it all off! Features include a spacious living room with a cozy fireplace and transom-topped windows, while the dining room impresses with a 12' ceiling. Bright white kitchen complete with granite counters, tile backsplash, stainless appliances, gas range, working island, and coffee bar. The 4th bedroom is an ideal home office. The primary suite offers private access to outdoor living and a spa-like bath with a soaking tub and a large walk-in shower w/ frameless glass enclosure. Secondary bath includes an oversized tiled shower with a bench. Outdoor living is truly exceptional with an extra-large screened porch, multi-level paver patio, grilling station, and pergola—set in a beautifully landscaped yard. This is a must see!
Location
State NC
County Mecklenburg
Zoning R-12
Rooms
Main Level Bedrooms 4
Interior
Interior Features Garden Tub, Kitchen Island
Heating Forced Air
Cooling Central Air
Flooring Carpet, Wood
Fireplaces Type Gas Log
Fireplace true
Appliance Dishwasher, Gas Range, Microwave, Refrigerator
Laundry Laundry Closet
Exterior
Garage Spaces 2.0
Fence Back Yard
Utilities Available Cable Available, Electricity Connected, Natural Gas
Roof Type Shingle
Street Surface Concrete,Paved
Porch Patio, Rear Porch, Screened
Garage true
Building
Foundation Slab
Sewer Public Sewer
Water City
Architectural Style Ranch
Level or Stories One
Structure Type Brick Partial,Vinyl
New Construction false
Schools
Elementary Schools Mint Hill
Middle Schools Mint Hill
High Schools Butler
Others
Senior Community false
Acceptable Financing Cash, Conventional, FHA, VA Loan
Listing Terms Cash, Conventional, FHA, VA Loan
Special Listing Condition None
Read Less
Want to know what your home might be worth? Contact us for a FREE valuation!

Our team is ready to help you sell your home for the highest possible price ASAP
© 2025 Listings courtesy of Canopy MLS as distributed by MLS GRID. All Rights Reserved.
Bought with Jennifer Thome • Keller Williams Ballantyne Area






