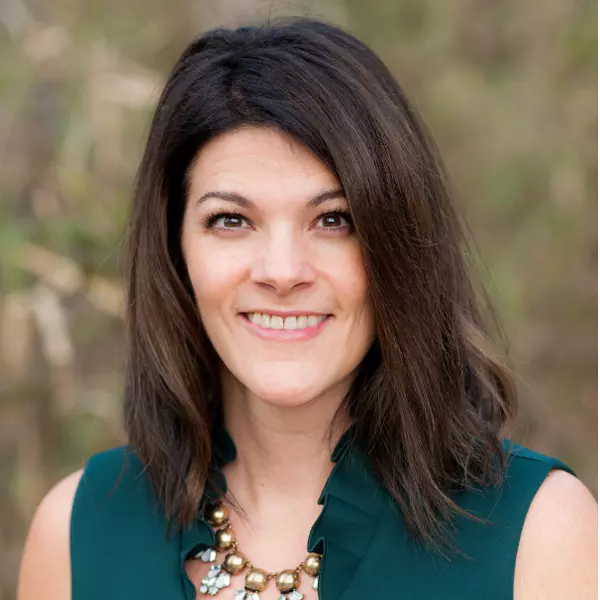$1,340,000
$1,295,000
3.5%For more information regarding the value of a property, please contact us for a free consultation.
9608 Bales LN Charlotte, NC 28227
4 Beds
5 Baths
4,351 SqFt
Key Details
Sold Price $1,340,000
Property Type Single Family Home
Sub Type Single Family Residence
Listing Status Sold
Purchase Type For Sale
Square Footage 4,351 sqft
Price per Sqft $307
Subdivision Water Leaf
MLS Listing ID 4120928
Sold Date 05/09/24
Bedrooms 4
Full Baths 4
Half Baths 1
Construction Status Completed
HOA Fees $75/ann
HOA Y/N 1
Abv Grd Liv Area 4,351
Year Built 2007
Lot Size 2.610 Acres
Acres 2.61
Property Sub-Type Single Family Residence
Property Description
Welcome to your dream home on a picturesque 2.6 acre lot! This stunning property boasts a main level owner's suite, offering convenience & luxury at every turn. Step inside & be greeted by an inviting open floor plan, perfect for both entertaining & everyday living. Custom finishes adorn every corner, from the elegant fixtures to the impeccable attention to detail throughout including a Chef's kitchen w/ JennAir appliances. The primary suite provides a tranquil retreat, w/ spa-like ensuite bath & ample closet space. Outside, the expansive lot offers endless possibilities, w/ a detached 5 bay garage/shop w/ separate driveway nestled amongst the trees allowing for privacy. This home also features an encapsulated crawl space, whole home generator, new water softener system, irrigation, & is wired for central vac. Septic permit for 4 beds, room over garage can be used as 5th bed. Don't miss your chance to call this exquisite residence home & experience the epitome of luxury living!
Location
State NC
County Mecklenburg
Zoning R
Rooms
Main Level Bedrooms 1
Interior
Interior Features Built-in Features, Drop Zone, Entrance Foyer, Kitchen Island, Pantry, Tray Ceiling(s)
Heating Forced Air
Cooling Central Air
Flooring Carpet, Tile, Wood
Fireplaces Type Family Room, Living Room
Fireplace true
Appliance Dishwasher, Disposal, Exhaust Fan, Exhaust Hood, Gas Range, Microwave, Oven, Wall Oven, Warming Drawer
Laundry Laundry Room, Main Level
Exterior
Exterior Feature In-Ground Irrigation
Garage Spaces 8.0
Utilities Available Gas
Street Surface Concrete,Gravel
Porch Front Porch, Patio
Garage true
Building
Lot Description Corner Lot, Private, Wooded
Foundation Crawl Space
Sewer Septic Installed
Water Well
Level or Stories Two
Structure Type Brick Partial,Cedar Shake
New Construction false
Construction Status Completed
Schools
Elementary Schools Clear Creek
Middle Schools Northeast
High Schools Independence
Others
HOA Name Waterleaf HOA
Senior Community false
Acceptable Financing Cash, Conventional
Listing Terms Cash, Conventional
Special Listing Condition None
Read Less
Want to know what your home might be worth? Contact us for a FREE valuation!

Our team is ready to help you sell your home for the highest possible price ASAP
© 2025 Listings courtesy of Canopy MLS as distributed by MLS GRID. All Rights Reserved.
Bought with Kristi Cooper • Helen Adams Realty






